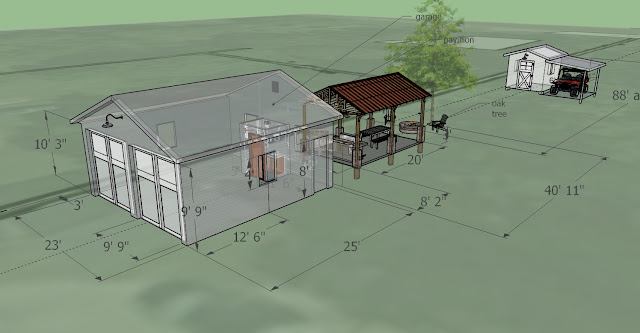Romine Residence Garage and Outbuildings Design
A historic garage was compromised by termites and time and needed to be replaced. I duplicated the existing structure dimensionally then scaled it up by 15% to accomodate modern cars and trucks. This "fence sitting" between preserving the historic character and accomodating modern livability is a compromise that fulfills all the requirements.
The location was adjusted to comply with modern setback requirements by the zoning board, and a cookout pavilion and garden shed were added.


Comments